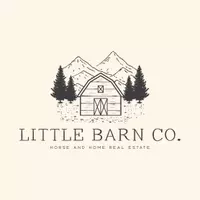4 Beds
3 Baths
2,782 SqFt
4 Beds
3 Baths
2,782 SqFt
Key Details
Property Type Single Family Home
Listing Status Pending
Purchase Type For Sale
Square Footage 2,782 sqft
Price per Sqft $192
MLS Listing ID 25-7998
Style Two-Story Tradtnl
Bedrooms 4
Full Baths 2
Half Baths 1
Construction Status Existing Structure
HOA Fees $225/ann
Year Built 1982
Lot Size 9,341 Sqft
Acres 0.21
Source Alaska Multiple Listing Service
Property Description
Location
State AK
Area 30 - Abbott Rd - Dearmoun Rd
Zoning R1A - Single Family Residential
Direction New Seward Hwy to E on Huffman, S on Lake Otis to E on Legacy. House is on left side of road.
Interior
Interior Features Ceiling Fan(s), Dishwasher, Disposal, Electric, Family Room, Fireplace, Jetted Tub, Range/Oven, Refrigerator, Smoke Detector(s), Vaulted Ceiling(s), Washer &/Or Dryer Hookup, Window Coverings
Heating Baseboard, Natural Gas
Appliance Microwave (B/I)
Exterior
Exterior Feature Fenced Yard, Private Yard, Fire Service Area, Home Owner Assoc, In City Limits, Road Service Area
Parking Features Paved Driveway, Garage Door Opener, Attached, Heated
Garage Spaces 2.0
Garage Description 2.0
Porch Deck/Patio
Building
Foundation Other, None
Lot Size Range 0.21
Sewer Public Sewer
Architectural Style Two-Story Tradtnl
Construction Status Existing Structure
Schools
Elementary Schools Huffman
Middle Schools Goldenview
High Schools South Anchorage
Others
Tax ID 0173511200001
Acceptable Financing AHFC, Conventional, FHA
Listing Terms AHFC, Conventional, FHA

"My job is to find and attract mastery-based agents to the office, protect the culture, and make sure everyone is happy! "
420 W Tudor Road Suite A-440, Anchorage, AK, 99503, United States
GET MORE INFORMATION







